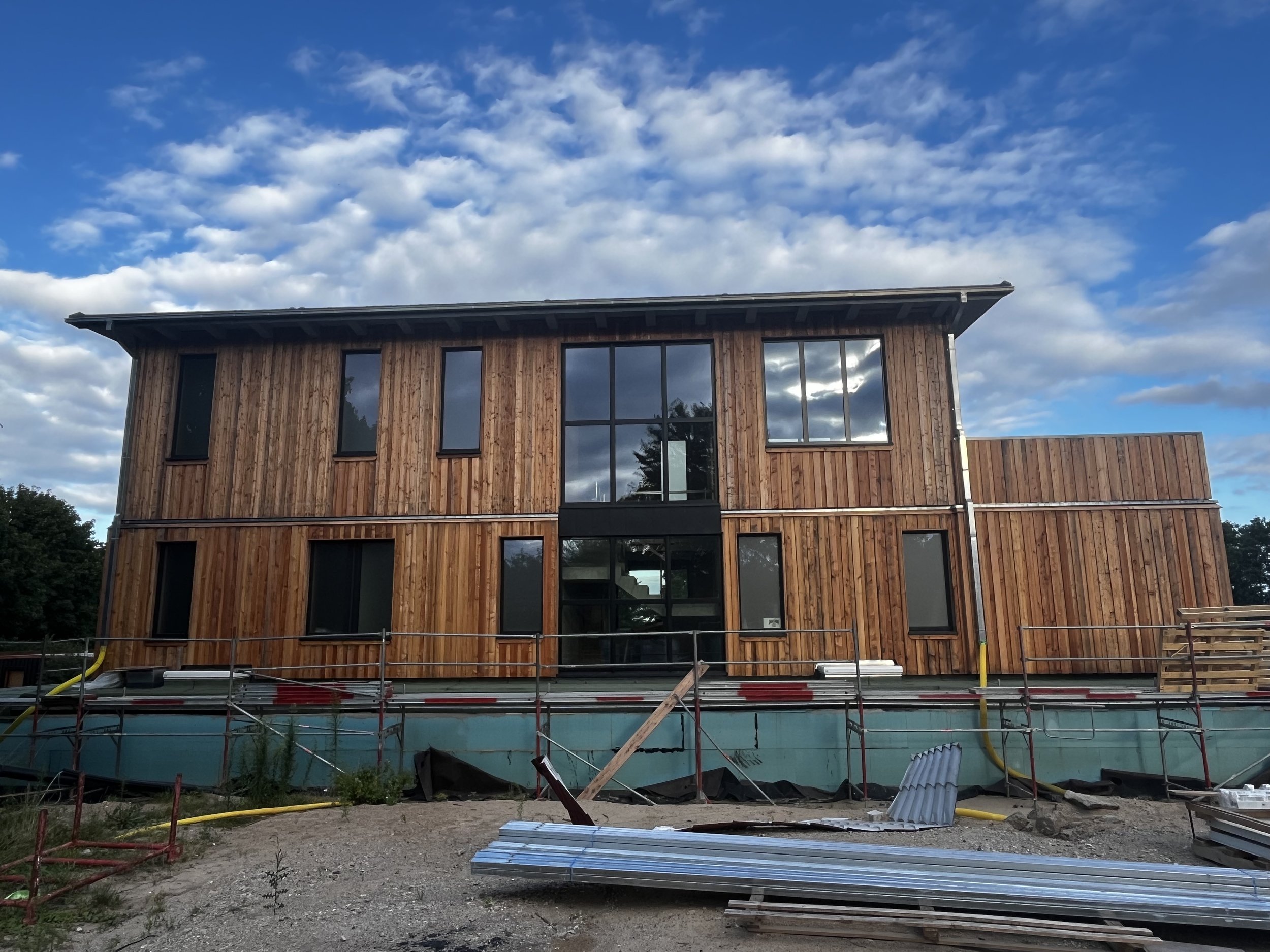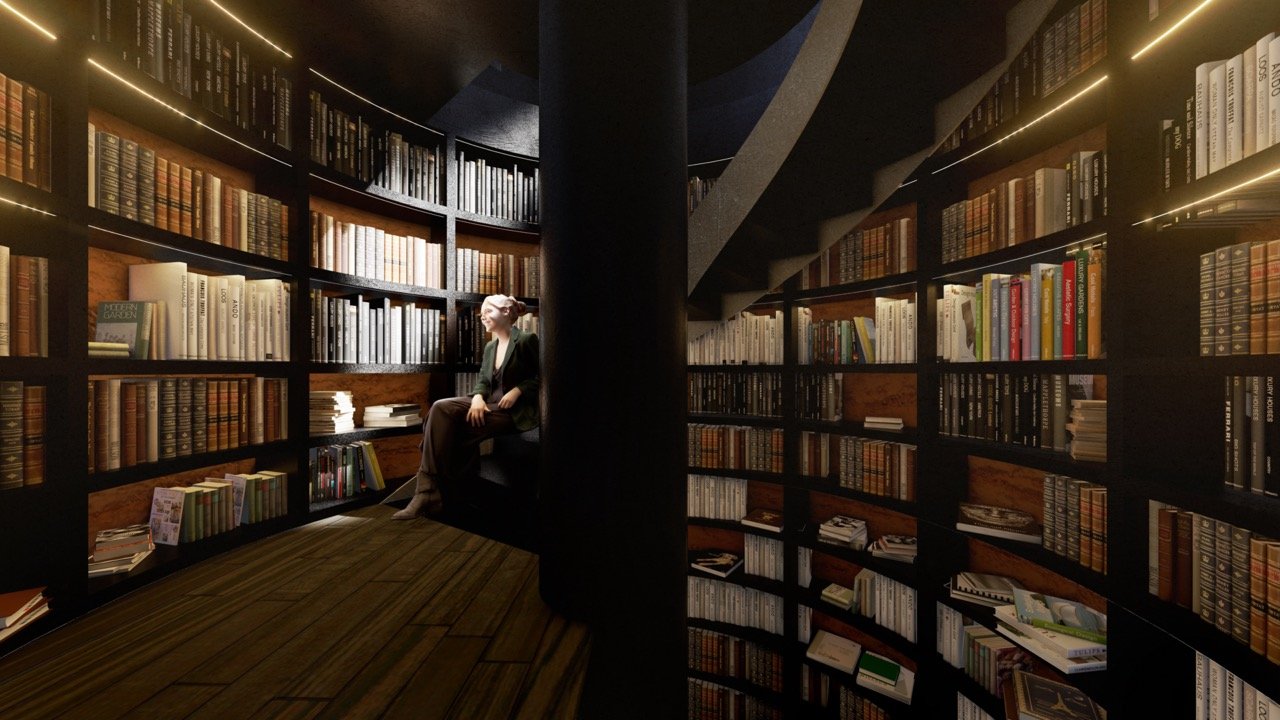THE BATH HOUSE
The Bathhouse project consists of two similar buildings located along the lakeside in Schwerin. The design features prefabricated concrete elements for the walls, ceilings, and staircases on the first two floors. On the top floor, a distinctive prefabricated timber construction is supported by a zig-zag girder bracing system. This structural feature is paired with a folded wall design, inspired by the concept of a "paravent," or folding screen. The artistic wall serves not only as a visual highlight but also creates private spaces for changing, washing, and showering, balancing functionality with design.
the light house
The Light House project was custom-designed for a writer living in the forests of Oregon, USA. The client desired a space to store books, write, think, and meditate, with a minimal building footprint to preserve the natural surroundings. The result is a vertical, circular tower with a spiral staircase housing the writer's extensive book collection. Constructed from rammed earth, the tower ensures protection against potential wildfires. At the top, a glass house serves as the writer’s office, allowing natural light to flood the space and offering panoramic views of the surrounding forest. The structure culminates in a rounded, open meditation space, offering a peaceful environment for centering oneself.
The japanese penthouse
The Japanese Penthouse is an extension of an existing mansion located by a river in the woods near Hainichen, Germany. The project involves demolishing the current roof and adding an additional storey. This new level features a spacious living and kitchen area, connected and divided by a central courtyard that offers views of the surrounding nature. A small tea room, laid out with traditional tatami mats, adds to the charm of the courtyard. The public areas are separated from the three private rooms by a granite walkway, reminiscent of a Japanese garden path, set slightly below the warm wooden floors of the living spaces. Light linen curtains follow the walkway’s line, enhancing its serene atmosphere. The large hipped roof, supported by round wooden columns, is cantilevered to provide shade and protect the penthouse from direct sunlight. The design harmoniously blends natural materials—linen, granite, and timber—creating a peaceful, nature-inspired retreat.
dancing walls in rammed earth
The Dancing Walls project addresses the challenge of integrating a large-scale building, with a three-field gymnasium on the top floor and dojos, smaller gyms, and other functionalities on the ground floor, into the natural surroundings. Our solution is a prefabricated timber structure, shielded by earthen walls along the south-facing façade. These walls are set at a distance from the building, creating a shaded public walkway around the gym. This space allows for the growth of creepers along the inner side of the walls, which serve as a natural cooling system. By fostering a more humid microclimate, the plants help cool the air entering the gym on the first floor, reducing the need for air conditioning. The use of earth and timber enhances sustainability while maximizing environmental and aesthetic benefits of these natural materials.
the CARIBBEAN temple
Set in the idyllic landscape of Grenada in the Caribbean,
this temple-like residence is designed to blend seamlessly with its natural surroundings. Towering totem poles support a grand timber roof, resembling a temple and offering stunning views of the azure ocean. Underneath this expansive roof, open spaces for living, cooking, working, dancing, and gathering are designed to flow effortlessly, with a surrounding deck that almost touches the treetops. The private rooms are located in the basement, offering a more intimate connection to the forest, enveloped by the natural landscape.
Connecting walkways, or Engawas, link the temple to the Cube building, which houses technical facilities, and the garden house, serving as a guest retreat and hideaway. Staying true to their commitment to sustainability, Antonia Lippmann Architects have created a residence that harmonizes with its environment, showcasing their dedication to eco-conscious, biophilic design in this Caribbean project.
the water temple -
A celebration of water and nature
The Water Temple is a unique, traveling “hydro-venue” that blends art, architecture, and environmental restoration. Conceived by renowned artist Ivan Thorley (known for Puppets with Guts and War Horse) and developed with German architect Antonia Lippmann, The Water Temple uses a bamboo structure, supported by steel shoes and an understructure, creating a resilient circular form designed to withstand natural elements and travel to various degraded landscapes.
The installation invites audiences to reconnect with water through polyphonic soundscapes that capture water’s varied sounds, integrated lighting design that transforms the space, and site-responsive performance rituals that evoke reflection on humanity’s relationship with nature. Each element of the installation immerses visitors in a sensory journey, culminating in an “uplifting cloud spectacle” of mist, light, and sound—a visual experience that highlights the interconnectedness of water, earth, and sky.
By bringing awareness to water’s importance and our role in its preservation, The Water Temple serves as a moving reminder of water’s beauty, mystery, and value as the source of life, inspiring us to protect it.
ORI TATAMI - KA
HOUSE OF FOLDING
The urban density of Waisenhausstrasse and the building opposite, which juts into the street space, creates a unique dialogue with light, sightlines, and the form of the newly crafted facade. In response to the confined urban environment, large openings are carved into the monolithic facade of polished white infra-lightweight concrete. A glass facade nestled behind it gently folds inward, guiding residents’ views along the street lines and inviting light from the east and south into private rooms. This fold not only draws light but also shapes a compact outdoor space facing the city, blending privacy with urban connection.
This concept of folding is thoughtfully extended through the penthouse level on the first attic floor and continued in the railing design, creating visual coherence. The decision to use a solid stone facade reflects Freiberg’s architectural heritage, blending modern innovation with the city’s characteristic hard, stone exteriors.
OVAL WINDOWS , ANCIENT MASONRY
This beautifully refurbished Art Nouveau building seamlessly blends historic charm with modern accessibility. A striking new pergola serves as the barrier-free entry, offering a grand, yet welcoming portal adorned with hand-printed black granite panels inspired by ancient cultures. The new entry design incorporates elegant oval windows that echo the building’s classic style, while also enhancing natural light. Above the main entrance, a gracefully sloping roof shelters visitors, leading to a timber-framed pathway that guides residents to a serene bench and the backyard stairs. The ground-floor apartments have been thoughtfully updated to accommodate barrier-free living, quickly attracting new renters eager to enjoy this modernized space. The renovations have not only respected the building's history but also fostered a more inclusive environment, making life more convenient and enjoyable for all its residents.
Perforated metal sheets
This project features a two-floor balcony structure that merges indoor and outdoor living spaces while supporting sustainability through rainwater collection. Constructed from light grey perforated metal sheets, the balcony has a modern, airy aesthetic. A folded metal staircase connects the garden with the ground-floor balcony, maintaining a sleek, minimalist profile. A dark grey, integrated flower bench faces the garden, fostering a green, vibrant atmosphere. Beneath the balcony, water tanks are strategically placed to collect and store rainwater, enabling eco-friendly irrigation for the garden. This lower area also includes storage space, maximizing functionality. Attached to the existing building, this balcony design creates a natural extension, opening views into the garden and inviting outdoor tranquility into the home.







